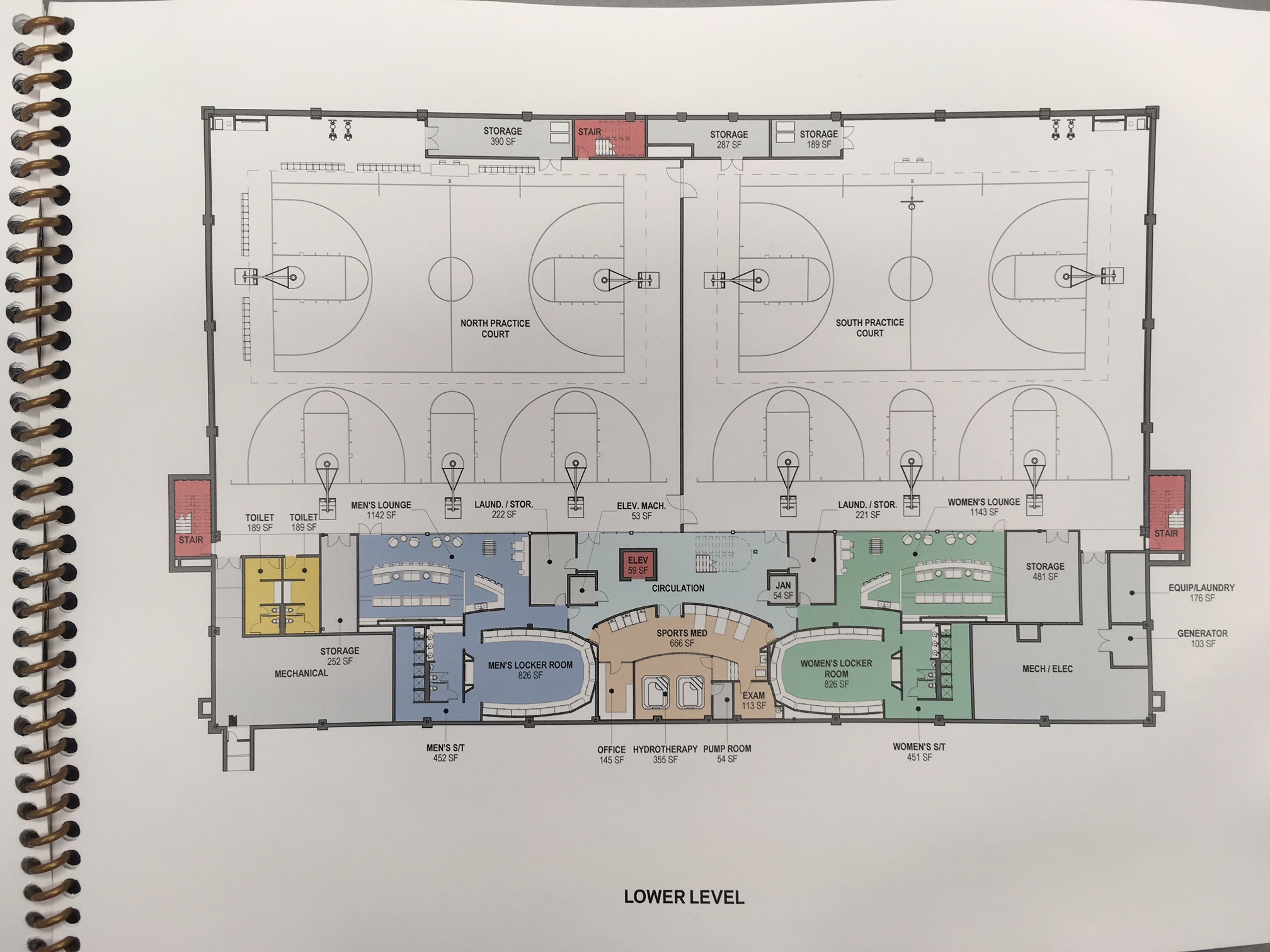by Dave Winkler (2018-05-15 12:21:28)
In reply to: Gorgeous. I didn't see a lot of courts though! * posted by Fighting_Artichoke
Each team gets a full court and several half-courts.
"How Sweet It Is"
Click on floor plans to see layout (See "Lower Level" for courts)
There is one fullcourt and 3 half courts for Men and a mirror image on other side of the wall for Women.
Almost ALL facilities are duplicated and equal for Men and Women
Edit: added image

in the artist's rendering than they do in the blueprint.

In the rendering, it appears we are looking at upper right hand corner on plan view - South Practice Court (windows on both walls indicating outside walls). On the plan view, their are storage rooms not shown in the rendering. I would guess that the plan is closer to actual than the rendering. The plan is to build from whereas the rendering is just to convey the idea.
That being said, neither represents the construction drawings or the likely finished product, but it does look nice and hopefully turns out that way.